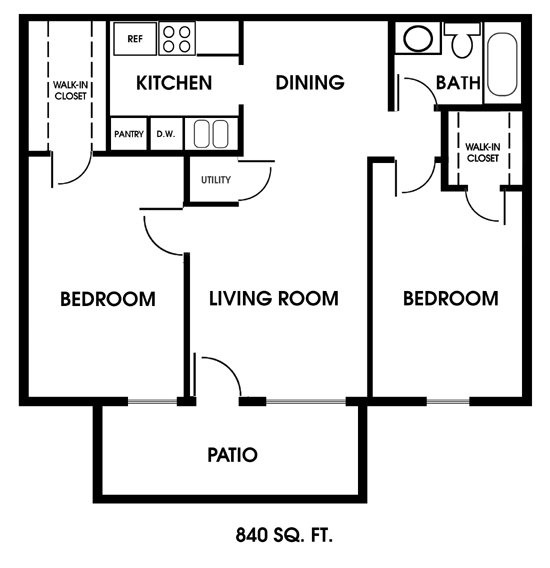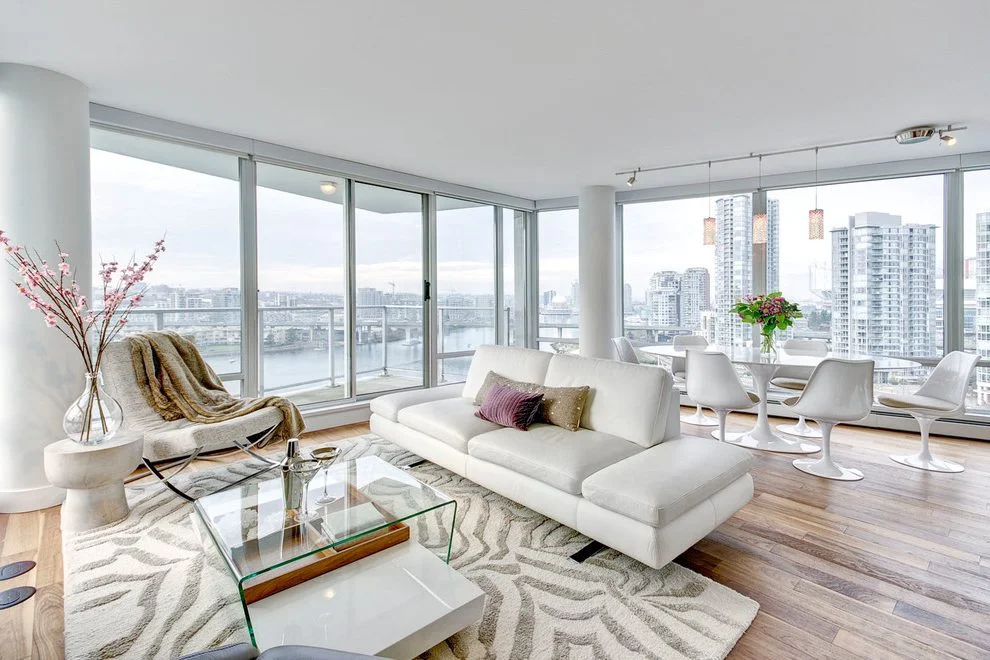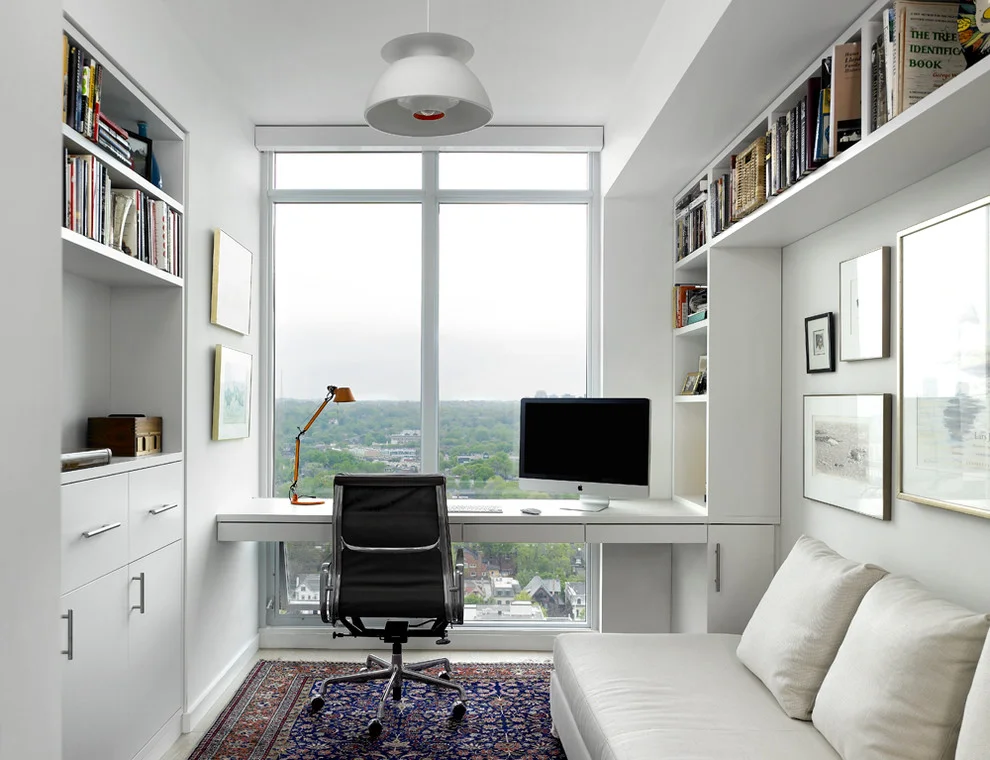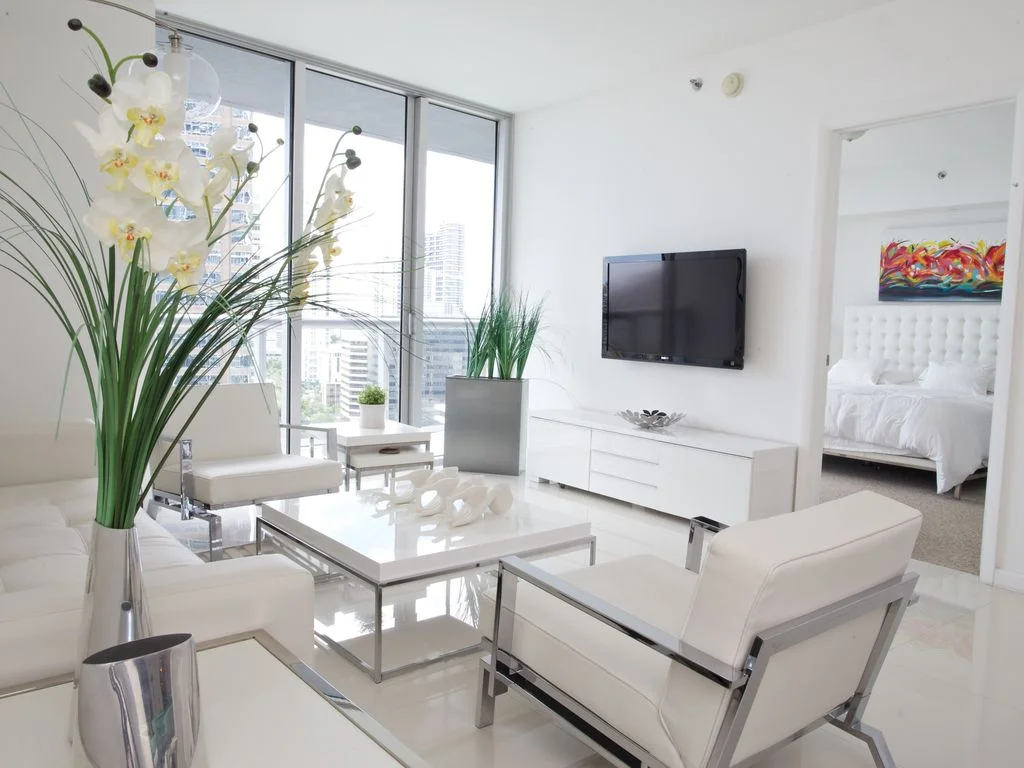Toronto North High-End Living
St Clair Views Condo
1345 St. Clair Ave, Toronto, ON, M6B 3Y9
LOCATION: this new per-construction Condo project is located at 219 Dundas East In Toronto. The Major Intersection are Dundas East Street and George Street. Developed by Menkes Developments. Allied Gardens is a mixed-use building, with a tower height of 29 storeys and a 5 storey podium. Retail uses at grade, amenity space on the 2nd floor, residential units located on floors 3 to 29 of the tower. The development includes 19,801 m2 of residential Gross Floor Area (GFA) and 211 m2 of non-residential GFA (20,012 m2 in total). Allied Gardens' five-storey podium features a 211.2m² retail space at street level, while indoor and outdoor amenity areas are planned for the second floor. Above, the remainder of the podium and the 24 tower levels are given over to 295 residential suites.
HIGHLIGHTS:
- Step to Ryerson University
- Close to the George Brown College
- TTC Street Car Stop At the door step
- CLose to the supermarkt and Eaton Centre
- Short Drive to DVP
- Close to the Park
AVAILABLE UNIT LAYOUT: a two-bedroom unit #1029 is available on the 10th floor, facing south-west. It is a 789 sq ft unit with 2 bathrooms 56 sq ft each, an open concept kitchen with 180 sq ft, as well a spacious living room with 200 sq feet facing south, the first bedroom with 103 sq ft, and a 189 sq ft master bedroom facing south-west.
Allied Gardens Condo has a Walk Score of 96 out of 100. Transit Score if 100 out of 100.This location is in the Moss Park neighborhood in Toronto. Nearby parks include Moss Park, Allan Gardens and St. James Park.
Interested in This Property?
Fill out the form below and we will send you more details on this listing.
St Clair Views Condo
1345 St. Clair Ave, Toronto, ON, M6B 3Y9
LOCATION: this new per-construction Condo project is located at 219 Dundas East In Toronto. The Major Intersection are Dundas East Street and George Street. Developed by Menkes Developments. Allied Gardens is a mixed-use building, with a tower height of 29 storeys and a 5 storey podium. Retail uses at grade, amenity space on the 2nd floor, residential units located on floors 3 to 29 of the tower. The development includes 19,801 m2 of residential Gross Floor Area (GFA) and 211 m2 of non-residential GFA (20,012 m2 in total). Allied Gardens' five-storey podium features a 211.2m² retail space at street level, while indoor and outdoor amenity areas are planned for the second floor. Above, the remainder of the podium and the 24 tower levels are given over to 295 residential suites.
HIGHLIGHTS:
- Step to Ryerson University
- Close to the George Brown College
- TTC Street Car Stop At the door step
- CLose to the supermarkt and Eaton Centre
- Short Drive to DVP
- Close to the Park
AVAILABLE UNIT LAYOUT: a two-bedroom unit #1029 is available on the 10th floor, facing south-west. It is a 789 sq ft unit with 2 bathrooms 56 sq ft each, an open concept kitchen with 180 sq ft, as well a spacious living room with 200 sq feet facing south, the first bedroom with 103 sq ft, and a 189 sq ft master bedroom facing south-west.
Allied Gardens Condo has a Walk Score of 96 out of 100. Transit Score if 100 out of 100.This location is in the Moss Park neighborhood in Toronto. Nearby parks include Moss Park, Allan Gardens and St. James Park.
Interested in This Property?
Fill out the form below and we will send you more details on this listing.
St Clair Views Condo
1345 St. Clair Ave, Toronto, ON, M6B 3Y9
LOCATION: this new per-construction Condo project is located at 219 Dundas East In Toronto. The Major Intersection are Dundas East Street and George Street. Developed by Menkes Developments. Allied Gardens is a mixed-use building, with a tower height of 29 storeys and a 5 storey podium. Retail uses at grade, amenity space on the 2nd floor, residential units located on floors 3 to 29 of the tower. The development includes 19,801 m2 of residential Gross Floor Area (GFA) and 211 m2 of non-residential GFA (20,012 m2 in total). Allied Gardens' five-storey podium features a 211.2m² retail space at street level, while indoor and outdoor amenity areas are planned for the second floor. Above, the remainder of the podium and the 24 tower levels are given over to 295 residential suites.
HIGHLIGHTS:
- Step to Ryerson University
- Close to the George Brown College
- TTC Street Car Stop At the door step
- CLose to the supermarkt and Eaton Centre
- Short Drive to DVP
- Close to the Park
AVAILABLE UNIT LAYOUT: a two-bedroom unit #1029 is available on the 10th floor, facing south-west. It is a 789 sq ft unit with 2 bathrooms 56 sq ft each, an open concept kitchen with 180 sq ft, as well a spacious living room with 200 sq feet facing south, the first bedroom with 103 sq ft, and a 189 sq ft master bedroom facing south-west.
Allied Gardens Condo has a Walk Score of 96 out of 100. Transit Score if 100 out of 100.This location is in the Moss Park neighborhood in Toronto. Nearby parks include Moss Park, Allan Gardens and St. James Park.
Interested in This Property?
Fill out the form below and we will send you more details on this listing.
St Clair Views Condo
1345 St. Clair Ave, Toronto, ON, M6B 3Y9
LOCATION: this new per-construction Condo project is located at 219 Dundas East In Toronto. The Major Intersection are Dundas East Street and George Street. Developed by Menkes Developments. Allied Gardens is a mixed-use building, with a tower height of 29 storeys and a 5 storey podium. Retail uses at grade, amenity space on the 2nd floor, residential units located on floors 3 to 29 of the tower. The development includes 19,801 m2 of residential Gross Floor Area (GFA) and 211 m2 of non-residential GFA (20,012 m2 in total). Allied Gardens' five-storey podium features a 211.2m² retail space at street level, while indoor and outdoor amenity areas are planned for the second floor. Above, the remainder of the podium and the 24 tower levels are given over to 295 residential suites.
HIGHLIGHTS:
- Step to Ryerson University
- Close to the George Brown College
- TTC Street Car Stop At the door step
- CLose to the supermarkt and Eaton Centre
- Short Drive to DVP
- Close to the Park
AVAILABLE UNIT LAYOUT: a two-bedroom unit #1029 is available on the 10th floor, facing south-west. It is a 789 sq ft unit with 2 bathrooms 56 sq ft each, an open concept kitchen with 180 sq ft, as well a spacious living room with 200 sq feet facing south, the first bedroom with 103 sq ft, and a 189 sq ft master bedroom facing south-west.
Allied Gardens Condo has a Walk Score of 96 out of 100. Transit Score if 100 out of 100.This location is in the Moss Park neighborhood in Toronto. Nearby parks include Moss Park, Allan Gardens and St. James Park.
Interested in This Property?
Fill out the form below and we will send you more details on this listing.
St Clair Views Condo
1345 St. Clair Ave, Toronto, ON, M6B 3Y9
LOCATION: this new per-construction Condo project is located at 219 Dundas East In Toronto. The Major Intersection are Dundas East Street and George Street. Developed by Menkes Developments. Allied Gardens is a mixed-use building, with a tower height of 29 storeys and a 5 storey podium. Retail uses at grade, amenity space on the 2nd floor, residential units located on floors 3 to 29 of the tower. The development includes 19,801 m2 of residential Gross Floor Area (GFA) and 211 m2 of non-residential GFA (20,012 m2 in total). Allied Gardens' five-storey podium features a 211.2m² retail space at street level, while indoor and outdoor amenity areas are planned for the second floor. Above, the remainder of the podium and the 24 tower levels are given over to 295 residential suites.
HIGHLIGHTS:
- Step to Ryerson University
- Close to the George Brown College
- TTC Street Car Stop At the door step
- CLose to the supermarkt and Eaton Centre
- Short Drive to DVP
- Close to the Park
AVAILABLE UNIT LAYOUT: a two-bedroom unit #1029 is available on the 10th floor, facing south-west. It is a 789 sq ft unit with 2 bathrooms 56 sq ft each, an open concept kitchen with 180 sq ft, as well a spacious living room with 200 sq feet facing south, the first bedroom with 103 sq ft, and a 189 sq ft master bedroom facing south-west.
Allied Gardens Condo has a Walk Score of 96 out of 100. Transit Score if 100 out of 100.This location is in the Moss Park neighborhood in Toronto. Nearby parks include Moss Park, Allan Gardens and St. James Park.
Interested in This Property?
Fill out the form below and we will send you more details on this listing.














